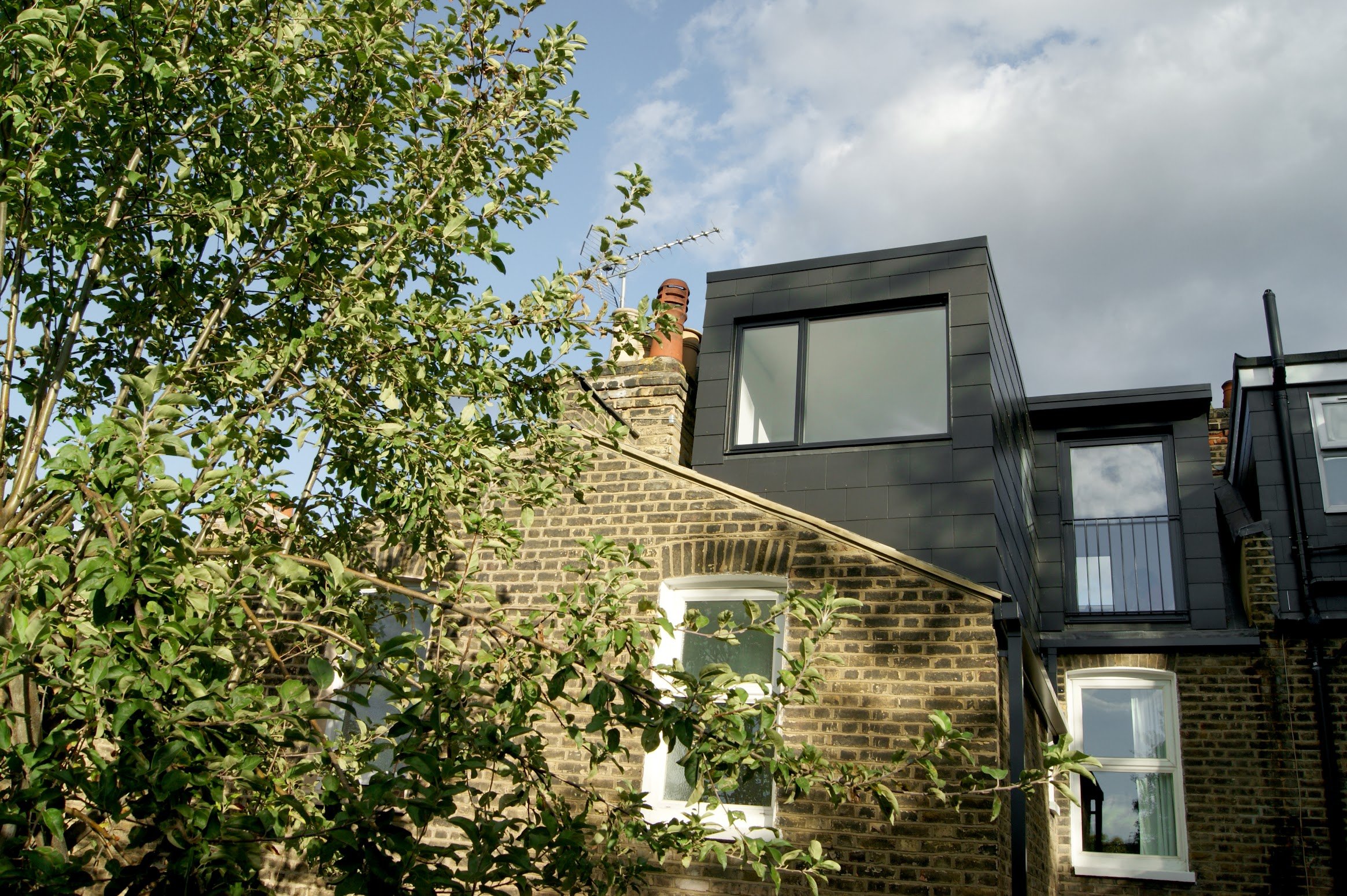
Alfred’s loft
With two new bedrooms, the property now becomes a four bedroom family house.
The green linoleum floor subtly changes colour with the sun path and together with the plywood they reach out to connect with the conifer and beech trees beyond.
As the plywood dado passes below the sloped ceiling it evolves into a removable set of shelves which allows access into the eaves storage beyond.
A generous top hung rooflight provides a strong connection between the marble cladding to the shower and the passing of grey clouds without compromising the required privacy.
Whilst the extension which is clearly modern, it is also sympathetic towards the Victorian property it bears upon. The extension serves to demonstrate what can be achieved when deploying a similar material palette to those used in a typical loft conversion. Emphasis was placed upon the setting out of tiles, concealing gutters, minimising the depth of fascias, and focusing attention on the juncture with the openings.










